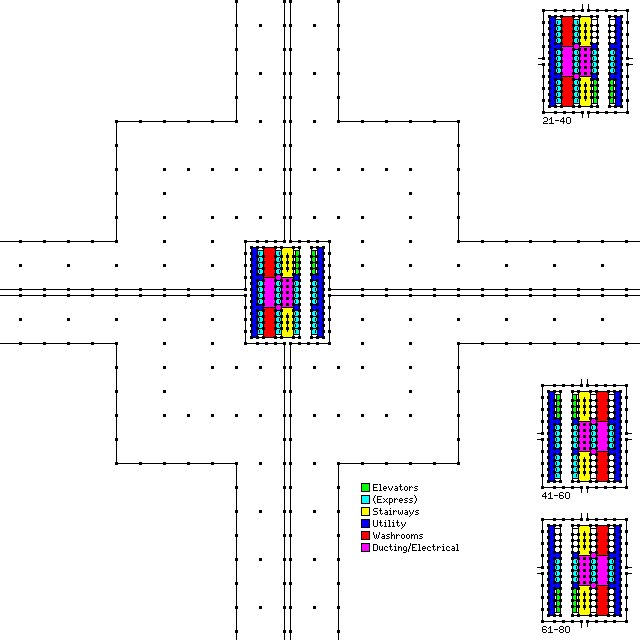
I have taken another look at the question of how a very tall building might be made in a less exotic fashion than tends to be currently employed.
Generally speaking, rentable space requires that there be a window available, and the question of providing elevator service to a tall building is complicated as well.

It may be noted from the diagram above that the express elevators serving the highest floors are placed in the middle; this allows the building core to be smaller for the highest floors.
The idea is again that a tall building is stabilized by being butressed by wings. As structural supports which prevent doors from being placed in certain locations, depending on the floor, in the hallways of the wings do not present a serious limitation, it is thought that here some major structural members would be placed.
This secondary arrangement of girders is illustrated below:
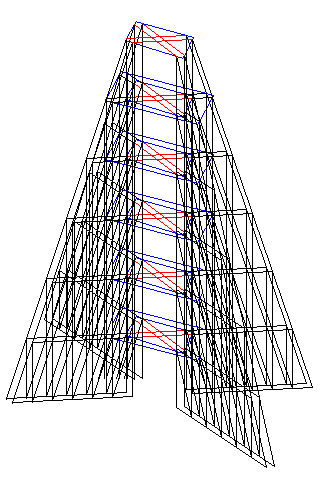
When the hallways from the wings are about to enter the main tower, it becomes possible to couple them with diagonal members in the floor that link the buttresses; these hallways and their walls in which these structures are placed continue until the hallway surrounding the core. In addition to being linked with more diagonal members (again shown in blue) at their innermost extent, the lines in red show where the buttressing structure is directly coupled to the primary supports of the building. The two sets of girders will be coupled elsewhere as well, but at those points arrangements designed to absorb vibration can be used.
Note, too, how pillars are placed in concentric squares in the center portion, so that after each setback, the outer wall is still strongly supported; this seems to be a good compromise between maintaining a uniform and high density of pillars within the office space on the one hand (as in the Empire State Building), or depending entirely on the core and on a dense arrangement of pillars on the outer wall only. This is the primary strucrture of girders supporting the building.
The general shape of the kind of building envisaged is:
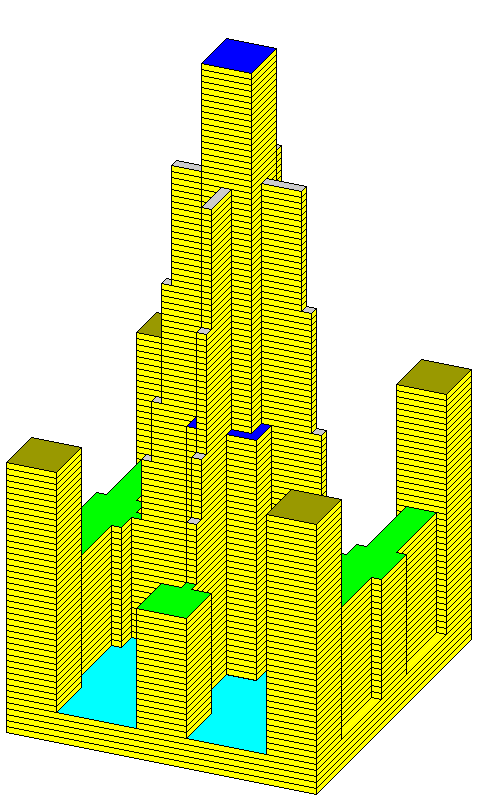
The bottom two floors would be retail; the next three floors would have skylights over atria with walkways to provide natural light for the offices there.
The trouble with such a design, of course, is that the whole point of very tall buildings, aside from bragging rights, is to extract the maximum amount of floor space from a patch of land; the large buttresses mean that only a fraction of the area of the building is built up to any height. Some effort has been made to address this by acknowledging that a high building is likely to be built where the view from the lower floors will not extend to the horizon, so that placing additional volume where it might block the view but not the sunlight would be acceptable. The result might be thought of as a cross between the Empire State Building and Chicago's Merchandise Mart Building.
Building sites are seldom exactly square; also, it would be preferable to buttress a building from the diagonal directions, if possible.
While the most famous Pythagorean triangle with integer sides is the 3-4-5 triangle, if one uses the diagonals of a rectangle only slightly removed from the square, one can let the 20-21-29 triangle work in one's favor.
That might lead to a floor plan along these lines:
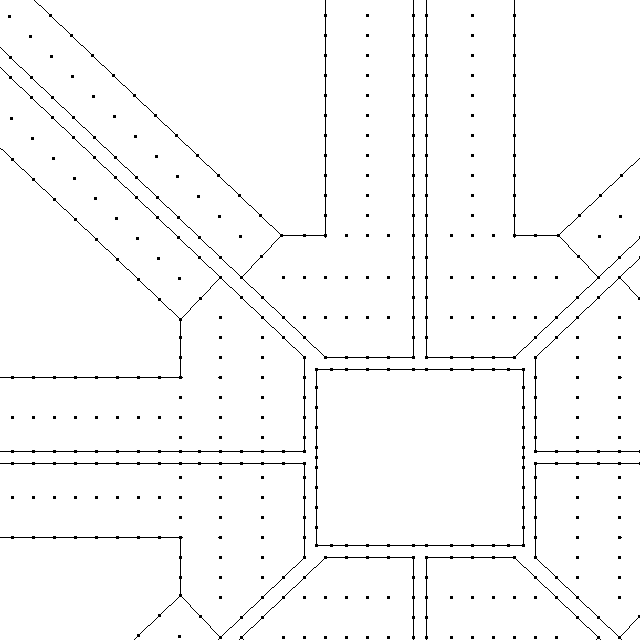
The opportunities for relating a grid tilted to be in one of the diagonal directions to an orthogonal one are illustrated by the diagram below:
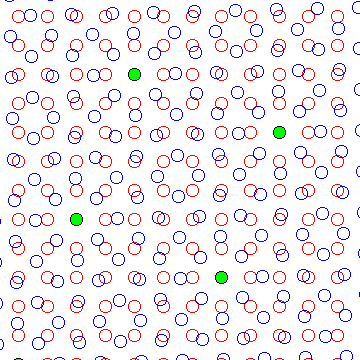
The triangular bracing in the buttresses could also be based on a Pythagorean triangle. The 3-4-5 triangle would likely be too wide even for the diagonal buttresses, but possible narrower ones would be 8-15-17, 5-12-13, or 12-35-37.
Note that 8:16 is 1:2, and 12:36 is 1:3, so the 8-15-17 triangle and the 12-35-37 triangle are roughly in a 2:3 ratio of their acuteness, suiting the narrower 12-35-37 triangle to bracing the sides, and the wider 8-15-17 triangle to bracing the corners, and having the buttresses extend to the limits of a square area.
Copyright (c) 2008 John J. G. Savard